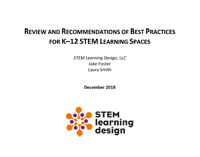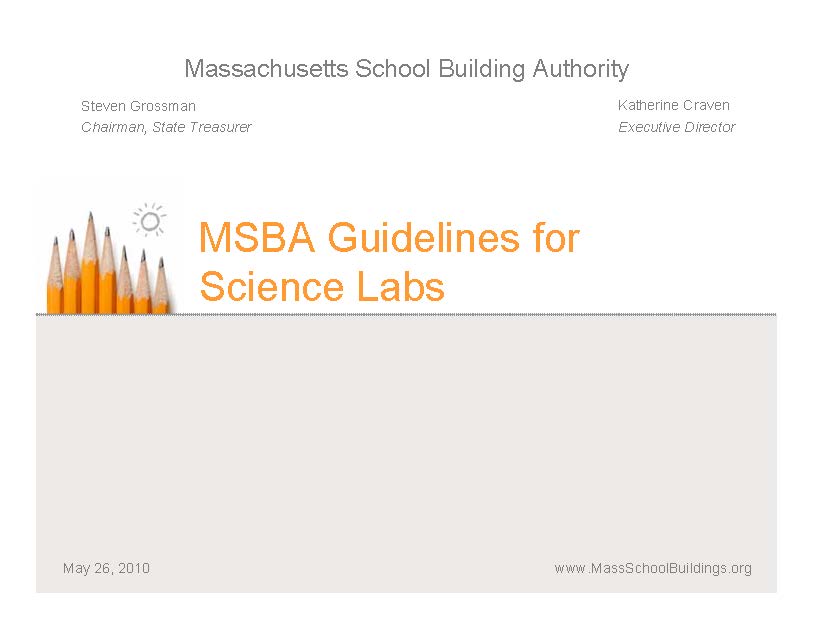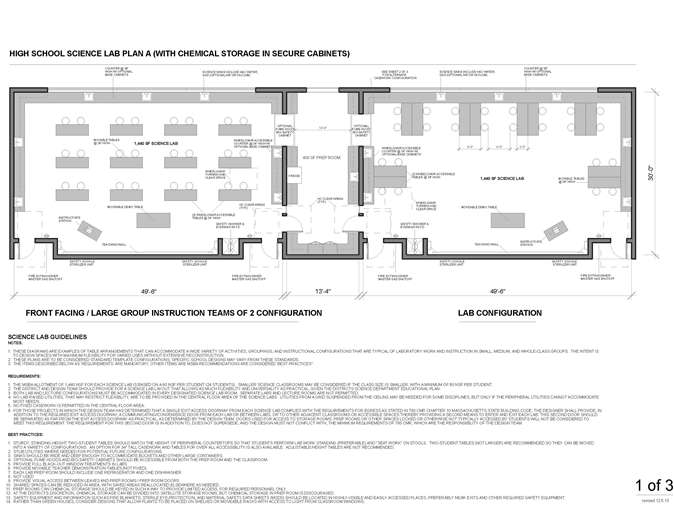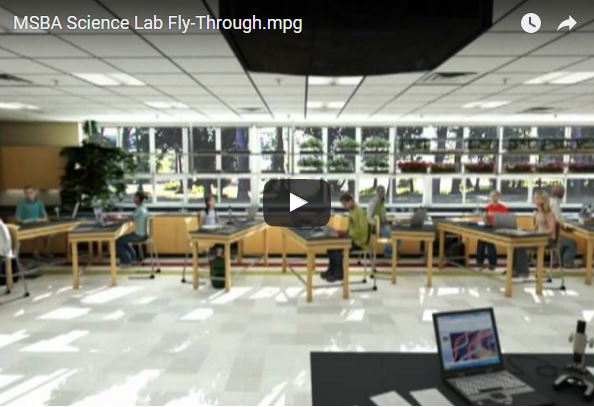The MSBA recognizes the importance of educational programming, especially as it relates to the effective planning, design, and construction of adaptable school facilities. A comprehensive educational program will help inform school designs that are responsive to current teaching and learning practices, while providing flexibility to accommodate future changes in learning environments and educational delivery methods during the useful life of a school facility. To support districts and consultants in the exploration, development, and evaluation of options for proposed projects, the MSBA offers the following resources.
Facilities Assessment Subcommittee (FAS) Guidance Memorandum
Educational Program Requirements
To ensure that school projects are responsive to the educational needs of a District, the MSBA requires the district to document its educational program and define proposed educational activities. Only then can the district work effectively with its designer, OPM, and local stakeholders to develop, evaluate, and select a design that supports its educational objectives and needs. Establishing a comprehensive and thoughtful educational program also helps to provide for future flexibility to adapt to changes in programming or teaching methodologies over the useful life of the school. The MSBA offers the following template which may prove helpful in: initiating local discussions regarding current educational programming; considering potential adjustments or improvements the district could realize with a proposed project; and generating an educational program that clearly articulates a district's educational goals and needs.
Educational Program Requirements
Sample Educational Programs
Leicester, Leicester Middle/Elementary School (K-8)
Nashoba Regional High School (9-12)
Orange, Dexter Park Innovation School (PK-6)
Sharon, Sharon High School (9-12)
Shrewsbury, Beal Early Childhood Center (K-4)
Tri-County Regional Vocational Technical High School (9-12)
Media Center/Library
A required section of the Educational Program is a description of the current and proposed programming for the Media Center/Library. The sample linked below provides a detailed discussion of staffing and associated responsibilities, scheduling, space and technology considerations as well as an extensive description of the types of educational activities anticipated.
Excerpt from Wakefield Memorial High School (9-12) Educational Program
Chapter 74 Programming
To ensure that school projects are responsive to the educational needs of a district, the planning for the Career/Vocational Technical Education ("CTE") proposed program offerings are thorough, and that the programs themselves are viable, the MSBA and the Department of Elementary and Secondary Education ("DESE") are coordinating oversight and approvals of proposed projects that include spaces dedicated to the delivery of Chapter 74 programs. Refer to the Chapter 74 Programming Submission template for use in documenting the Chapter 74 Programming to be included in the proposed project. It is strongly recommended that Districts consider their Chapter 74 programming early in the MSBA grant process to ensure these program spaces are properly accounted for in the early phases of the feasibility study.
Science Laboratories and STE Learning Spaces Guidelines
In 2009-2010, the MSBA, along with the Department of Elementary and Secondary Education and other consultants, developed guidelines for science laboratories in high school facilities. These spaces should be adaptable and designed to support all types of science curriculum as well as other hands-on experiential offerings (maker spaces, STEAM Labs, fabrication laboratories "fab-labs") to allow for future flexibility and multi-functionality to accommodate changes in curriculum delivery and academic structure during the useful life of the school.
During 2018, the MSBA worked with an outside consultant to review National, Massachusetts, and MSBA standards and create recommended best practices regarding the size, configuration, outfitting, management and maintenance, and use of educational spaces for Science and Technology/Engineering (STE) education, with a focus on K-8, while revisiting the previous work done for High School Science Labs. This included general classroom space, classrooms dedicated to STE, Middle and High School Science Laboratories, and project areas not dedicated exclusively to STE education. The result of this work is a detailed report which can be read here. The report outlines:
- Context of STEM programming
- Spectrum and evolution of STEM in Massachusetts schools
- Design guidelines by room type and grade
- Important safety considerations for STEM learning including policy and systems
For information specific to MSBA space summaries and guidelines refer to the 2018 Science/Technology/Engineering Area Guidelines.
Assembly Space Adjacencies (In Elementary and Middle Schools)
In 2016, MSBA staff have reviewed and compiled information on how school districts have organized and utilized assembly spaces and associated support spaces in new construction projects for elementary and middle schools. The arrangement of these spaces has a significant impact on the function of the school facility, and the district’s ability to manage public events. The intent of this analysis is to review the advantages and disadvantages of various configurations resulting from the placement of the assembly spaces, and to provide some guidance for local school staff and community members when considering the function and programing of a proposed project.
Staff reviewed 33 new elementary and middle schools with a Project Scope and Budget Agreement approved by the MSBA between March 30, 2011, and November 12, 2015.
This document explores different examples and configurations with diagrams. In summary, some of the major considerations are:
- The arrangement of assembly and support spaces has a significant impact on the function of the school facility and the district’s ability to manage public events.
- Providing spaces that can serve multiple functions increases the utilization of spaces that may otherwise be under used.
- Building entrances and internal corridors should be designed in such a way to allow the District to limit the public from entering non-public areas of the building, in accordance with the District practices for after hour and community use.
- Locating the gymnasium and cafeteria in the same part of the building can limit duplication of chair/table storage rooms and toilet rooms, maximizing utilization of the facility, limiting overall size and facilitating the District’s ability to secure the building for after-hours use.
- Flexibility of space utilization can be increased with the use of a moving partition between connecting rooms (although the cost of purchasing and maintaining moving partitions should be considered).
- Locating music rooms and storage rooms on the same floor elevation as the spaces they serve allows direct access without the use of ramps or stairs. Doors and opening dimensions should be sized to allow for movement of large equipment.
Break-Out Spaces (in Elementary Schools)
In 2015, the MSBA has developed a Break-out Spaces Presentation based on design features found in the 18 Elementary Schools that have been constructed in partnership with the MSBA within the previous four years. Based on an analysis of these projects, the MSBA has concluded that there are five general variations of break-out spaces.
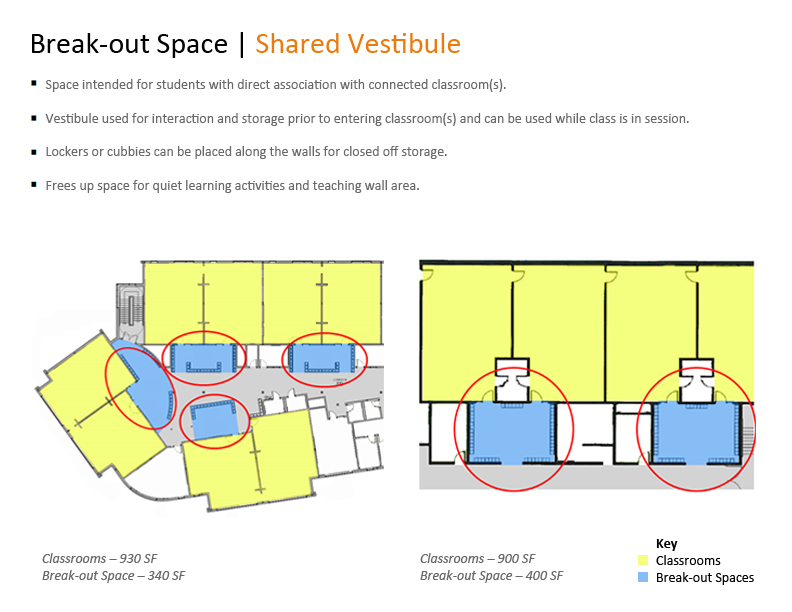 |
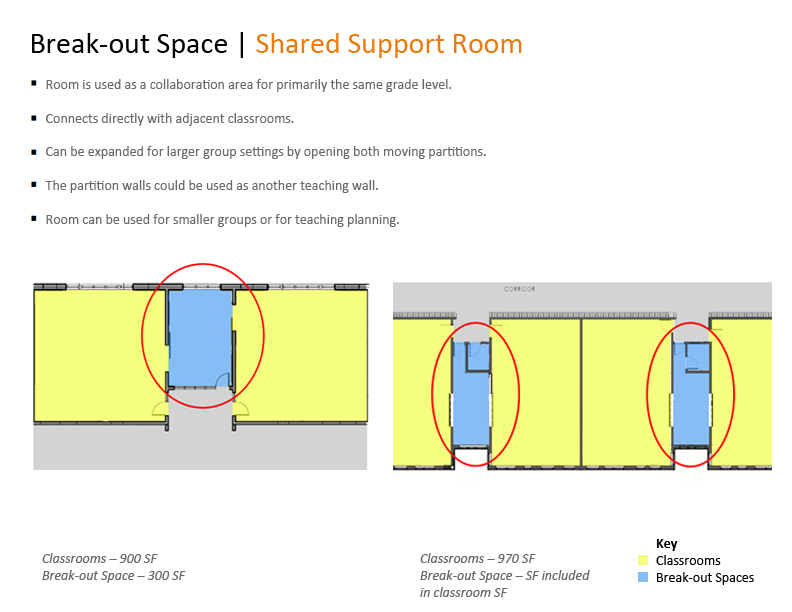 |
| Shared Vestibule | Shared Support Room |
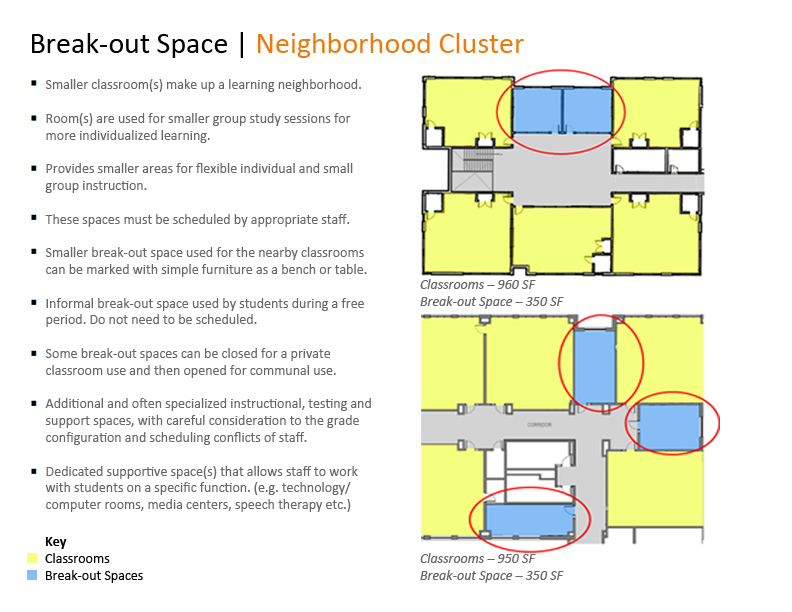 |
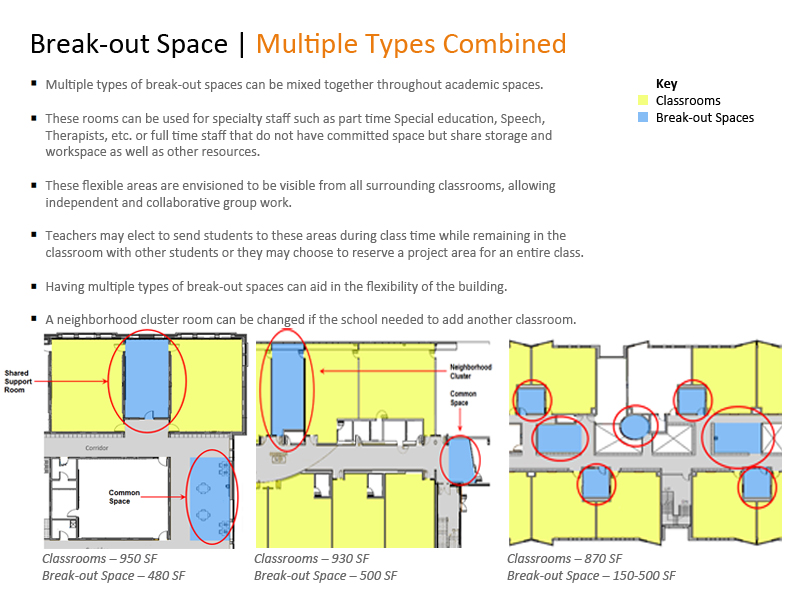 |
| Neighborhood Cluster | Multiple Types Combined |
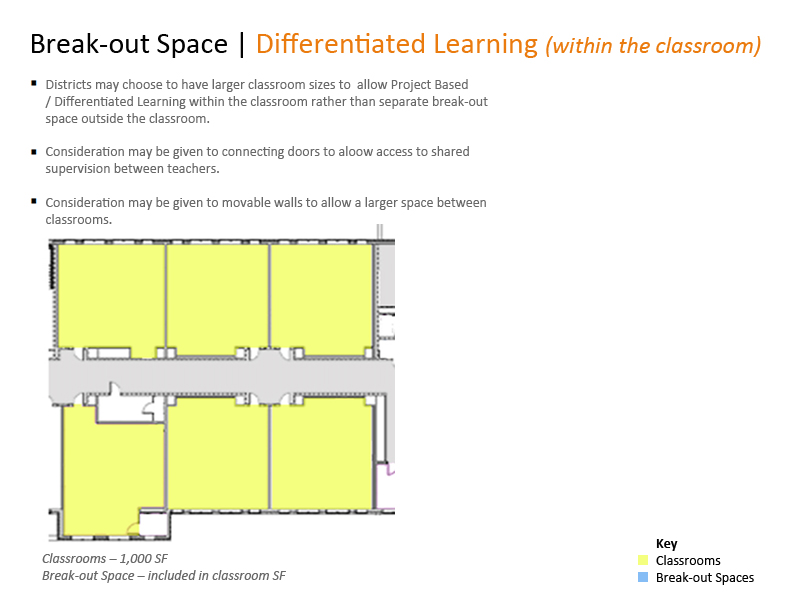 |
|
| Differentiated Learning (within the classroom) | |

